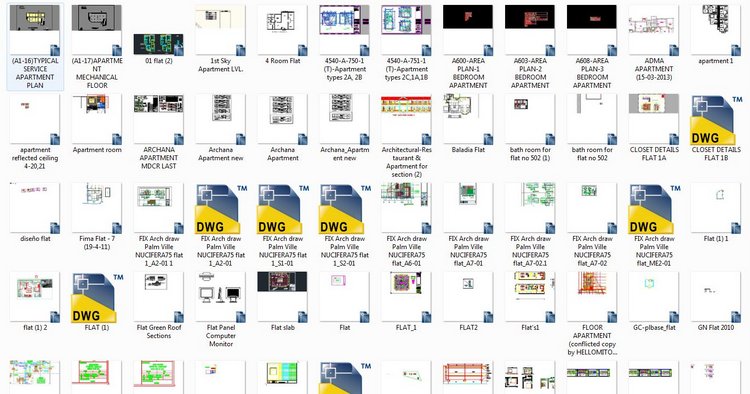Here is a collection Autocad plans, architectural Autocad drawings that help you learn new technique and inspiration for your works. These AutoCAD drawings can be applied with 2D and 3D design software. Take a look sample Autocad drawings of buildings free download.

House plan autocad 2d drawings dwg files
Structural plan, Craftsman House Plans, Modern House Autocad sample drawings,
Acadian House Plans, Bungalow House Plans ,
Cape Cod House Plans, Concrete Block / ICF House Plans,
Cottage House Plans, Country House Plans, Duplex & MultiUnit House Plans, Farmhouse House Plans,
Florida Style House Plans, Garage Plans with Apartments,
Small House, Traditional House Plans,
Wheelchair Accessible House Plans,
Country Ranch House Plans, Duplex & MultiUnit House
Duplex & MultiUnit House Plans,EatIn
EatIn Kitchen House Plans, House Plans with Great Rooms,
House Plans with High Ceiling
Download

